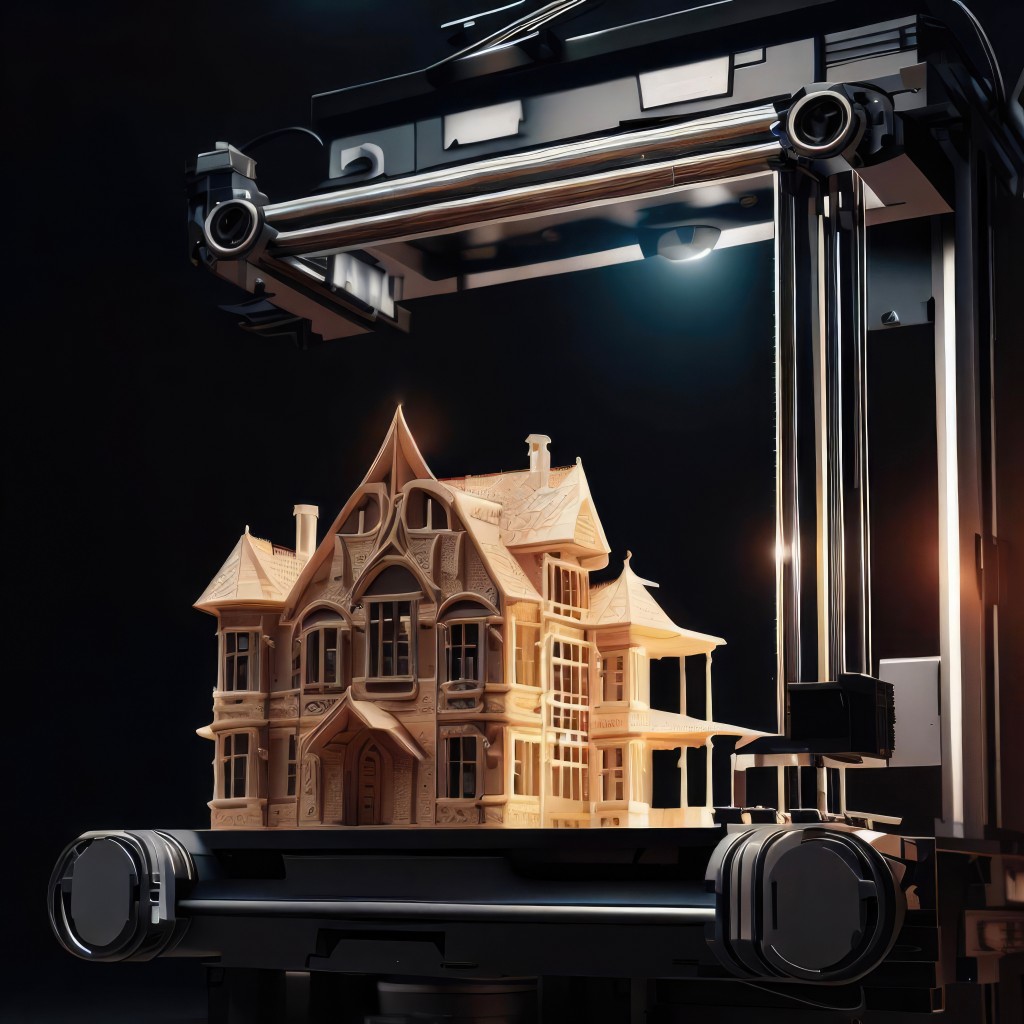3D printing in real estate construction
Decades of research and development have led the construction industry and consequently, the real estate industry to embrace constant changes.
From straw houses to timber to today’s concrete, the utilisation of various construction techniques has demonstrated viability in home construction. Now, a new method has emerged: 3-dimensional (3D) printing.
Although not particularly novel, 3D-printed homes are gaining traction globally. The United States and India are two nations that have made particularly good use of technology compared to others. For instance, according to an article by international property consultancy firm JLL, Texas-based construction company Icon recently unveiled a model of a concrete house that can be printed in under 24 hours, at a cost of under $10,000 (RM47,790). Following this development, it has partnered with housing company New Story to deploy a version of its printer to El Salvador to print approximately 100 homes for people living in slums. In India, multinational manufacturer Larsen and Toubro and the Indian Institute of Technology (IIT) Madras collaborated to develop India’s first 3D-printed post office in Bengaluru’s Cambridge Layout. Additionally, Godrej Constructions erected an office near Mumbai in just 40 hours.
Additive construction has too much appeal to resist given its quicker builds and cheaper costs, and its success has the potential to upend the established building sector.
Determination of success
According to a 2023 study published in the International Journal of Environmental Research and Public Health, a construction project’s success is determined by five essential elements, namely cost reduction, time management, improvement in public health and safety along with environmental sustainability. The success of a construction project is extremely dependent on improving economic, environmental and social sustainability.
Current procedures and tools have been forced within the industry to keep up with demands within modern architectural design, such as flexibility, complexity, high performance, intricacy, customisation of material and technology. Understanding shifts that come as a result of technological developments could potentially increase the efficacy of architectural education, stimulate novel strategies for design and construction as well as influence the viability of future techniques such as 3D printing. So what does this method bring to the table?
Quick prototypes
3D printing can print physical prototypes quickly. To better iterate on designs and make decisions more quickly, developers and architects can test and visualise concepts using 3D printed models. The speed at which real estate development is occurring in Malaysia and the USA could be affected by this, as it may shorten development cycles and hasten project launches.
Flexibility in design
The possibilities for building design are constrained by traditional construction techniques. On the other hand, remarkable design freedom is provided by 3D printing. This opens the door for the creation of aesthetically distinctive and useful living areas that satisfy a range of requirements and tastes. Furthermore, on-site construction is made possible by 3D printing, which may make it possible to customise individual units within larger developments or even to create customised living spaces in remote locations.
A possible solution for the affordability crisis?
Malaysia is experiencing a growing scarcity of affordable housing. It was found that construction times can be slashed by up to 70% compared to traditional methods by employing pre-programmed designs and effective material utilisation. This could result in decreases in overall construction costs. Furthermore, 3D printing makes it possible to build intricate and personalised structures, which may lead to the development of creative and room-efficient housing solutions suited to particular requirements.
A successful case in Malaysia
A mould pre-casting company called Sarawak Consolidated Industries Bhd (SCIB) unveiled their first three-dimensional house in the state. The structure, measuring about 1,000 sq ft, took roughly 46 hours to print. In the end, the company printed 145 layers at a height of 2cm each a specialised construction 3D printer to extrude the concrete. To keep mould and algae out of the house, the 9km long print was sealed with plaster.
The Malaysian Construction Academy (ABM), a training division of the Malaysian Construction Industry Development Board (CIDB) situated on the northern coast of Kuching, Sarawak is where the printed house is currently located. Making this project a reality required close cooperation between the ABM and the SCIB to bring additive construction to fruition here.
Challenges of 3D printing
Costs are the biggest challenge, with initial costs taking years and years to start generating returns. The cost of 3D printing equipment and materials remains relatively high compared to traditional construction methods. This can be a barrier to widespread adoption, particularly for smaller developers or individual projects.
There is also the issue of public perception, mostly surrounding the structural integrity of the property’s foundations. Regulatory issues will have to be addressed since it is a relatively new trend still in development. Clear and comprehensive regulations are necessary to ensure the safety and quality of such structures.
This article was first published in Star Biz7.
Source: StarProperty.my
















POST YOUR COMMENTS